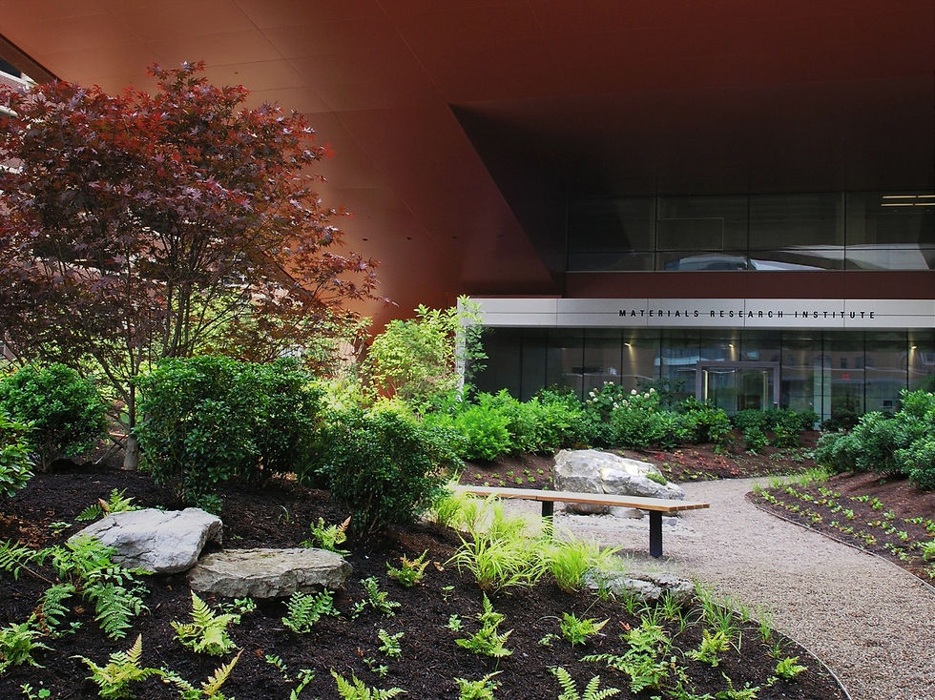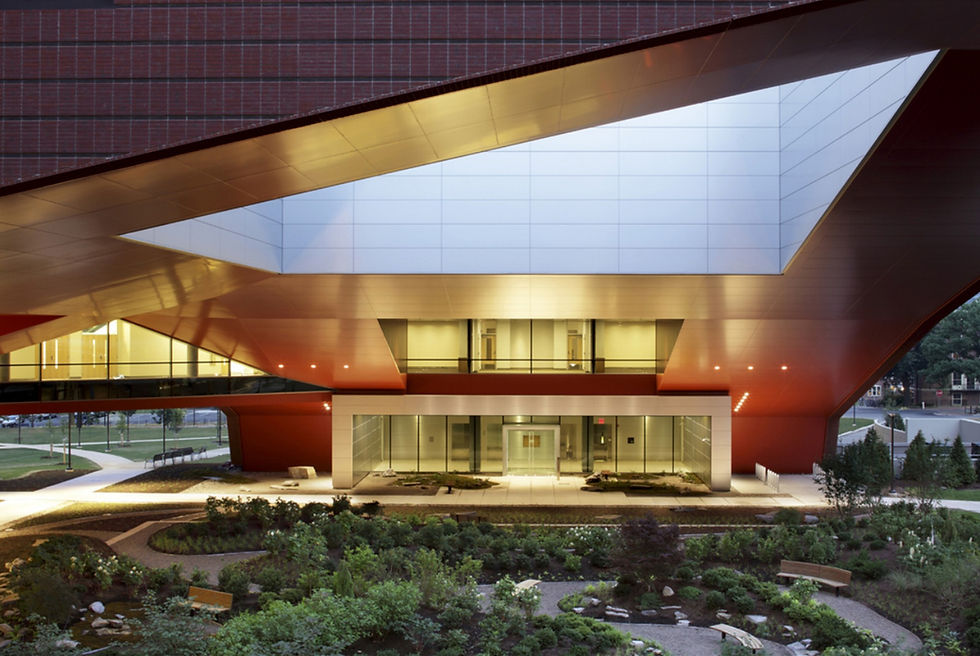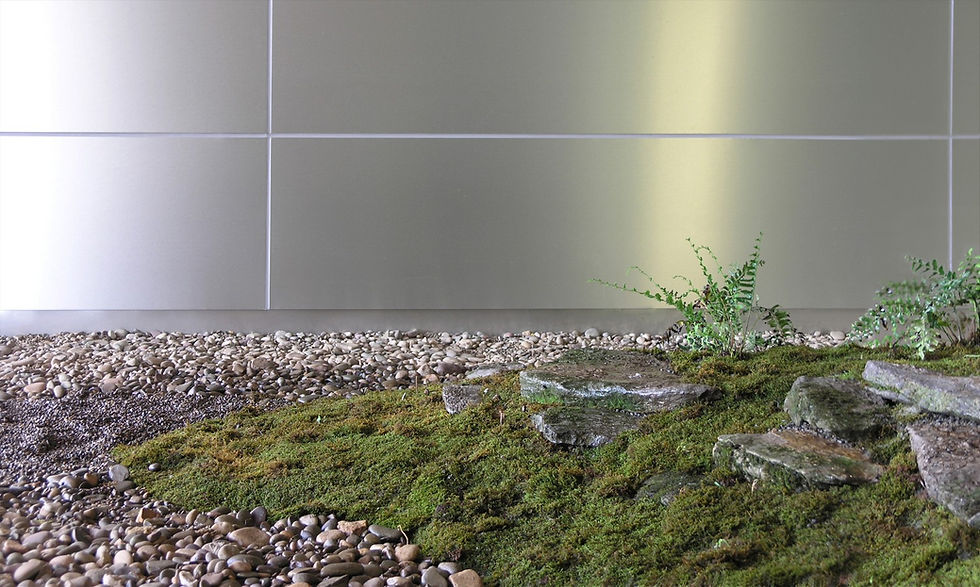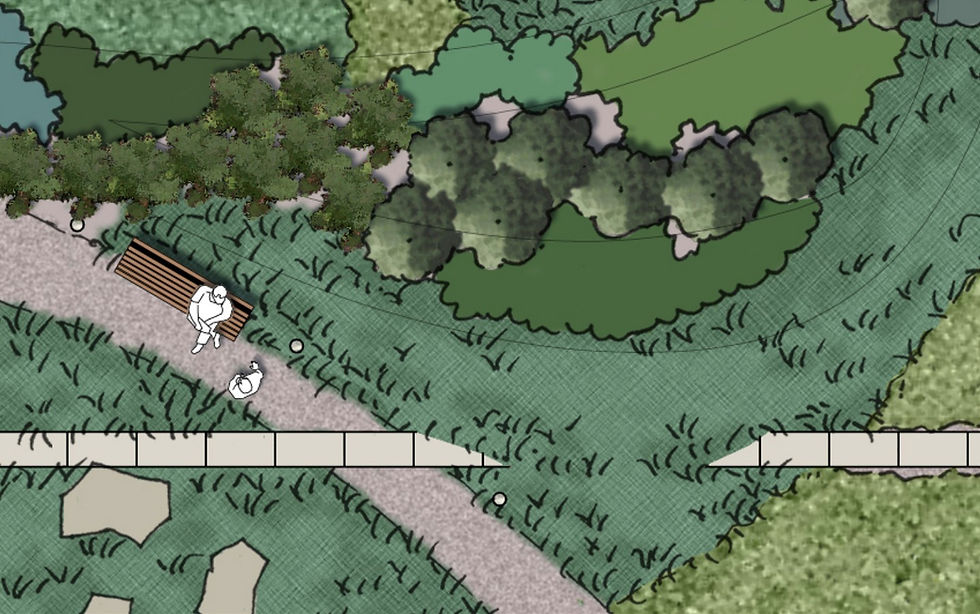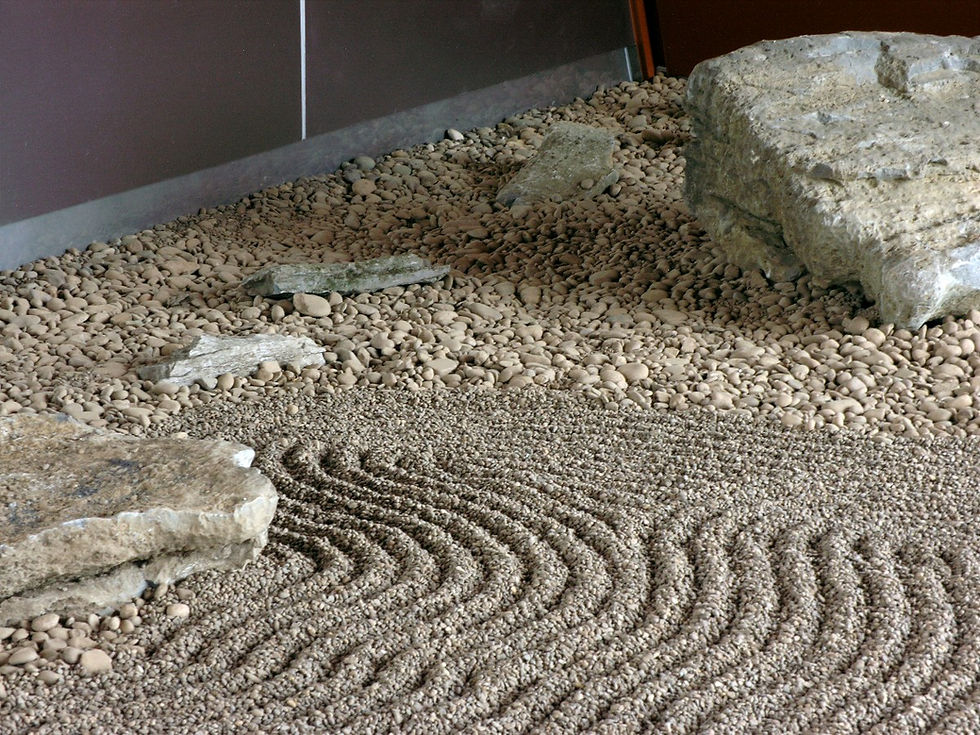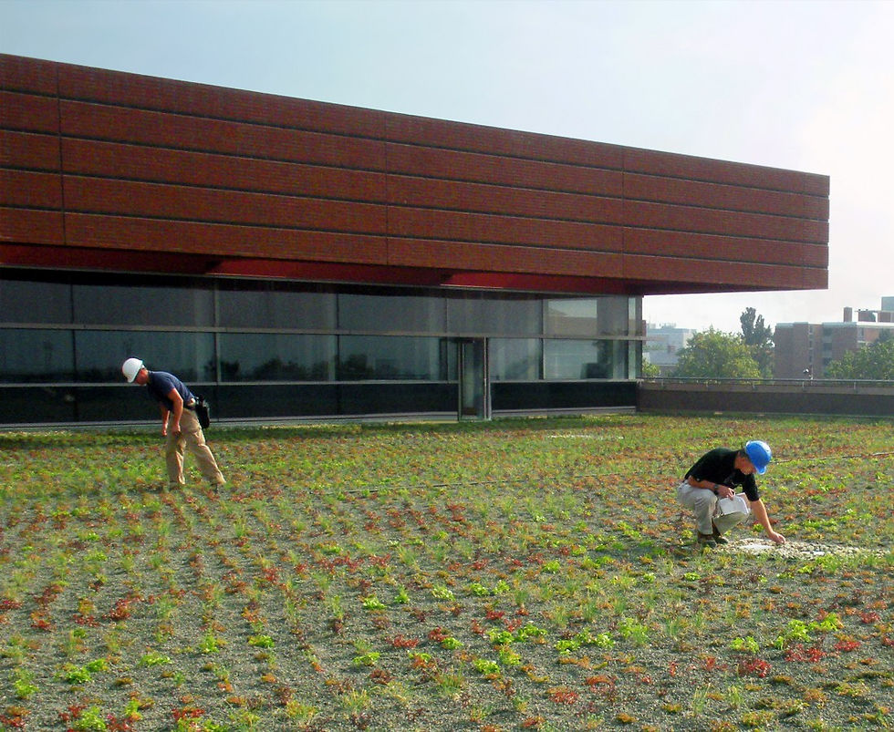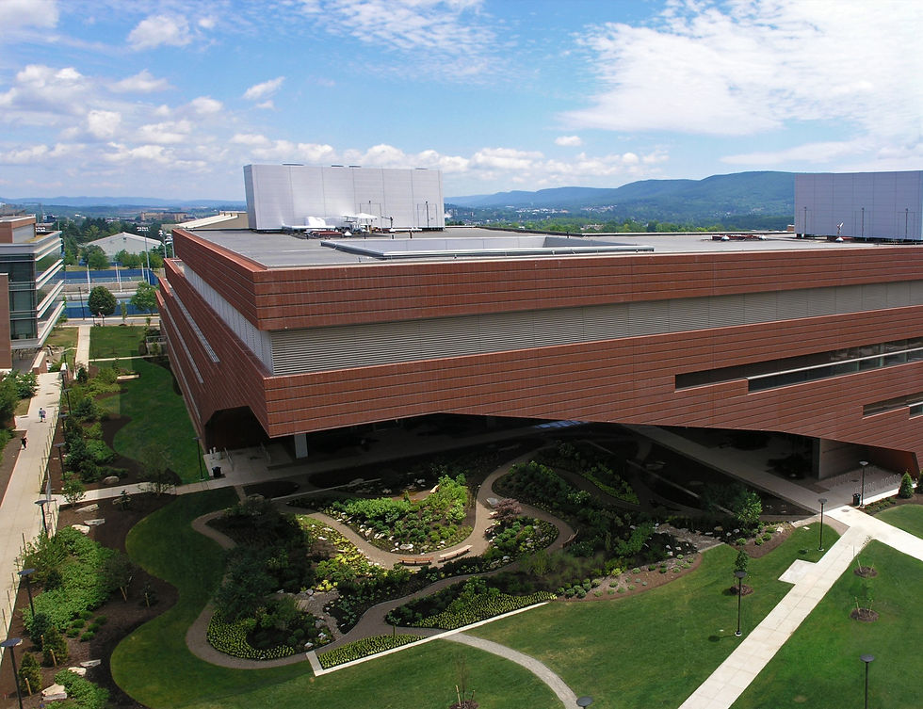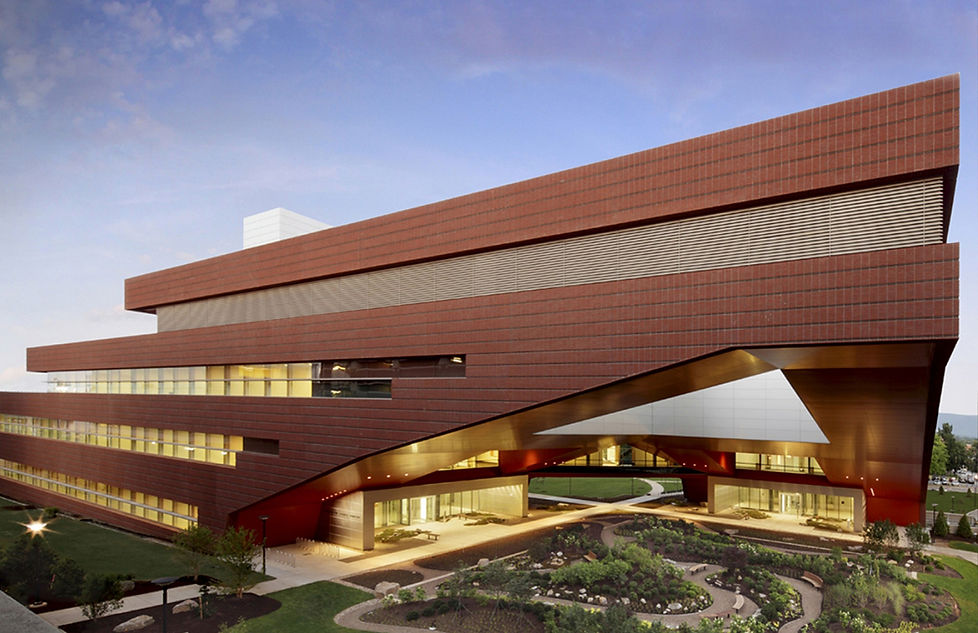
Millennium Science Complex
The Millennium Science Complex is a 24,000 square meter research and teaching facility for materials and life sciences at Penn State University. The architecture and landscape design of this 2.5 hectare site are driven by the needs of state-of-the-art quiet rooms and nano-mechanical labs which require complete acousitic and vibration isolation. This was acheived by cantilevering the building overhead, keeping the labs structurally independent below grade. Above, a lush contemplative garden buffers the labs and provides a green refuge for students and researchers.
I acted in the role of Senior Landscape Architect for the project, providing conceptual design through detailed construction plans and installation. Project management responsibilities included contract administration, internal staff management, and coordination with the client and design team.
The building architecture presented a number of unique and challenging constraints in the design and implementation of the landscape scheme. The shape and orientation of the cantilever created unique planting constraints, with extremes of light, dark, and dry zones. Using SketchUp, I created accurate shadow studies to determine suitable plantings for the varying conditions, and in collaboration with the building and site engineers, I devised a rainwater harvesting system that captures storm water from the site and rooftop to irrigate garden areas beneath the building structure. The gardens overall composition was developed in response to the green roof's structural capacity, strict vibration restrictions, and campus circulation patterns. Located along the major north-south pedestrian corridor between central campus and the athletic facilities the site design needed to accomodate heavy pass through foot traffic without encouraging large groups or vigorous activities above the labs. These constraints ruled out active green space or hardscape plaza solutions and led to the contemplative garden concept. Principle foot traffic is directed through the site along the garden's perimeter. Within the garden space, wandering curvilenear gravel paths discourage cut-through foot traffic and absorb footfall vibration. In collaboration with the structural engineer, I developed a detailed weight distribution study, informing planting bed depth and location of site furniture and accent boulders. In order to ensure compliance with the strict weight distribution requirements, I hand selected boulders from a University operated farm near the site, documenting size and character, and prepared a 3D SketchUp model to study placement. Following design, I coordinated with the installation crew in the field, directing the final location of boulders.
Location: State College, Pennsylvania, United States
Client: Pennsylvania State University
Design Team:
Rafael Viñoly Architects PC (architects),
Dewberry (landscape architects)
Sweetland Engineers, Inc (engineers)
Thornton Tomasetti Engineers (structural)
Whiting-TUrner Construction (general contractor)
Designed: 2007-2010
Constructed: 2011
Area: 6 Acres / 2.5 ha
Role: Project Manager responsible for landscape architecture task, inlcuding contract management, project finances, internal design coordination, subconsultant coordination, client / design team coordination.
Senior Landscape Architect responsible for planting design and hardscape construction detailing, site grading, lighting / irrigation coordination, green roof system and loading coordination, construction coordination, and post-occupancy evaluation.

