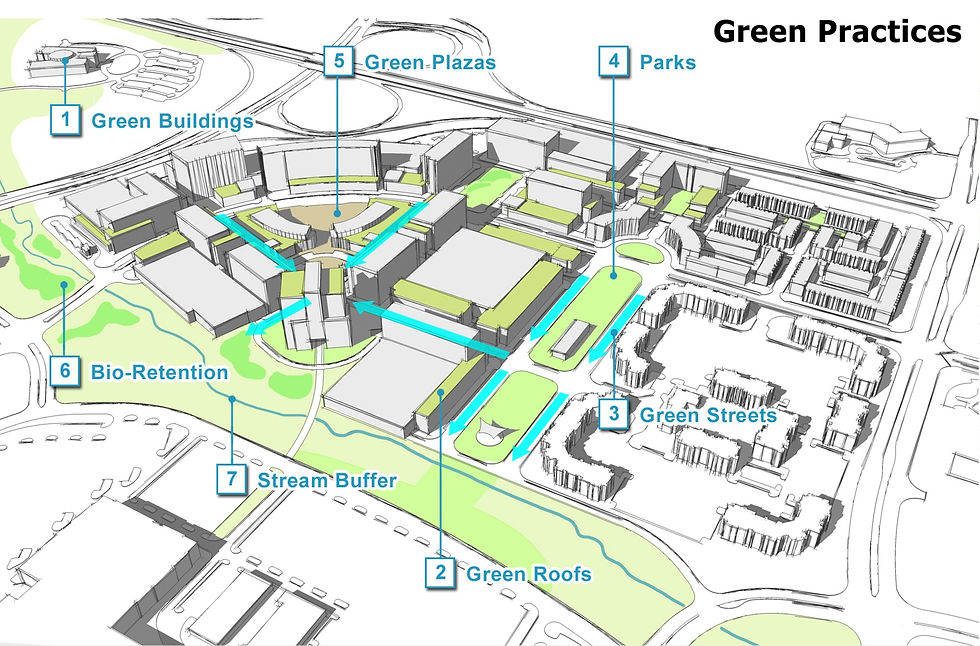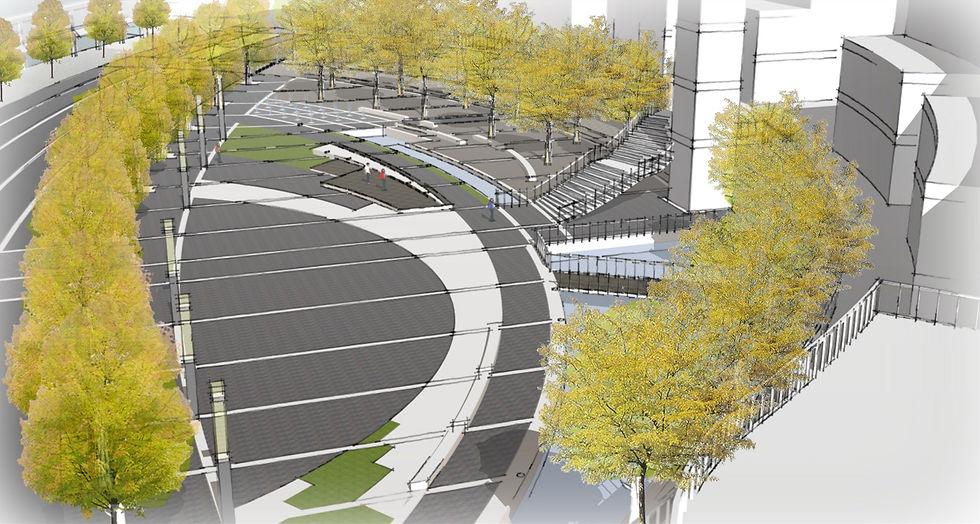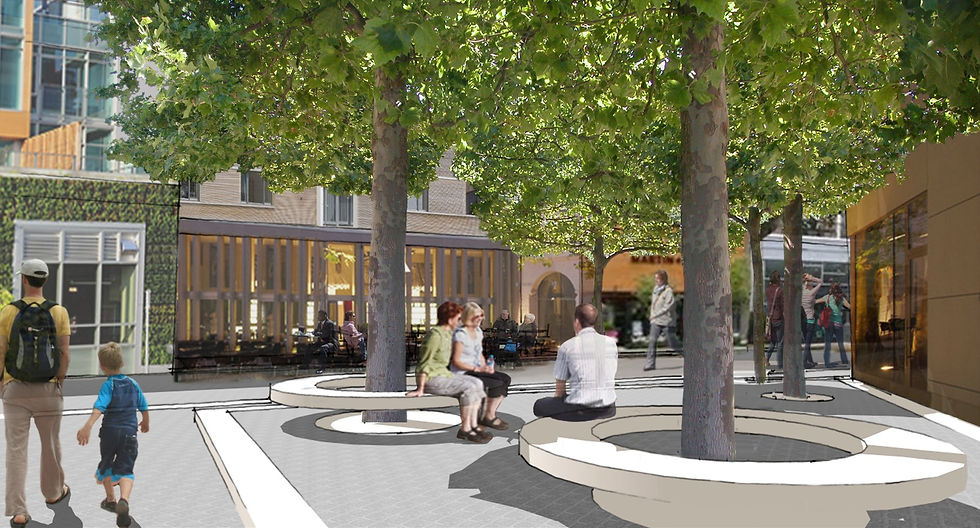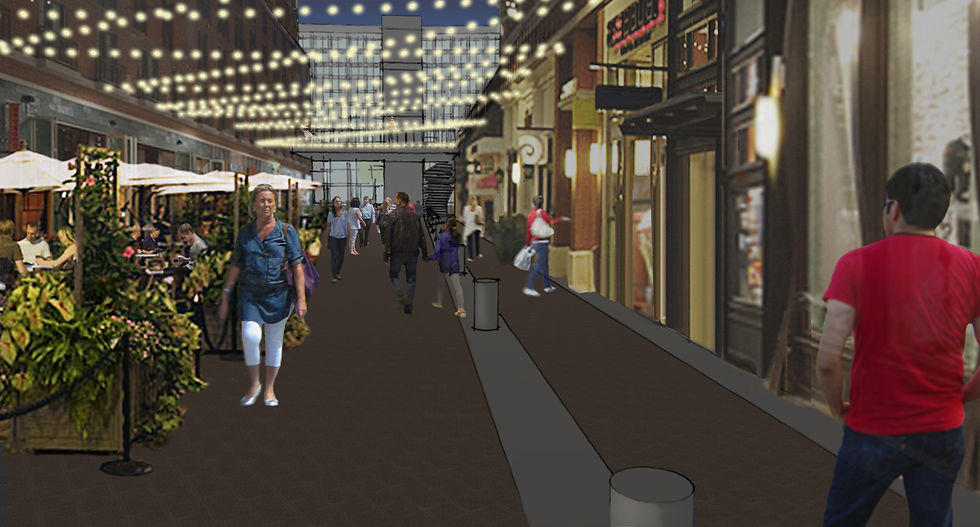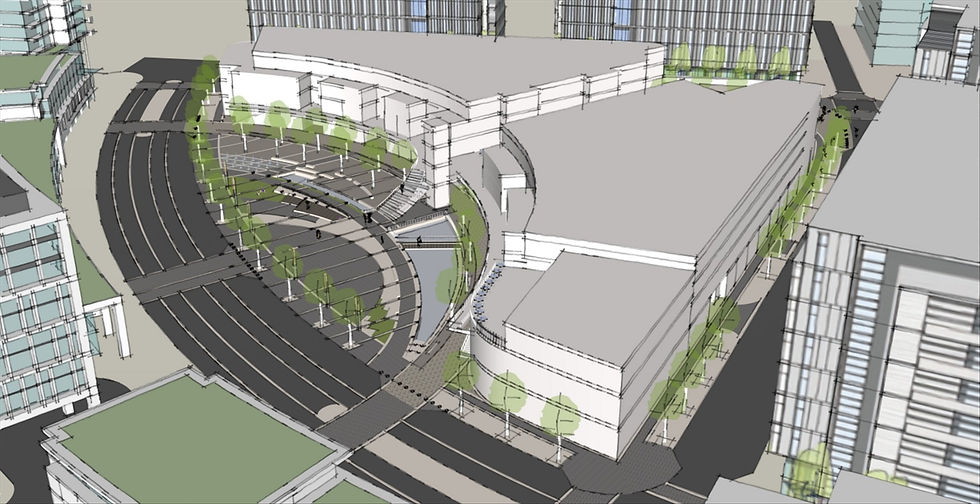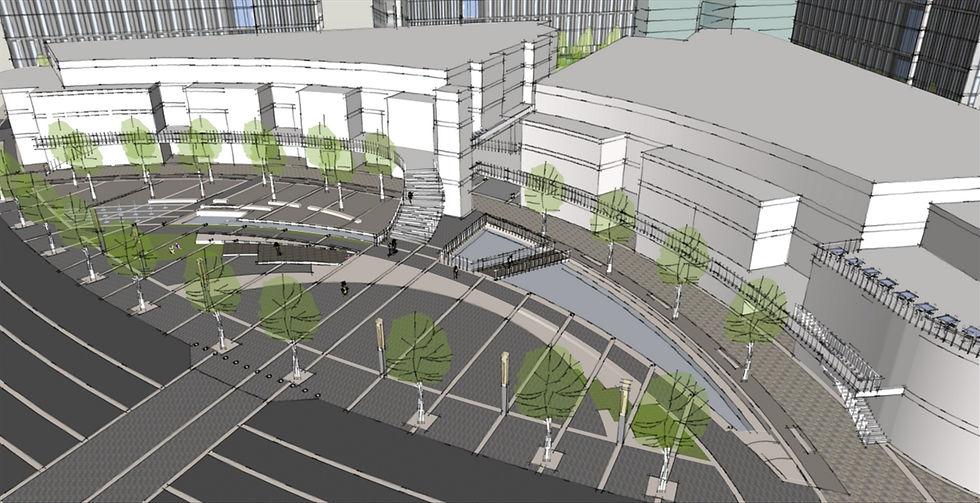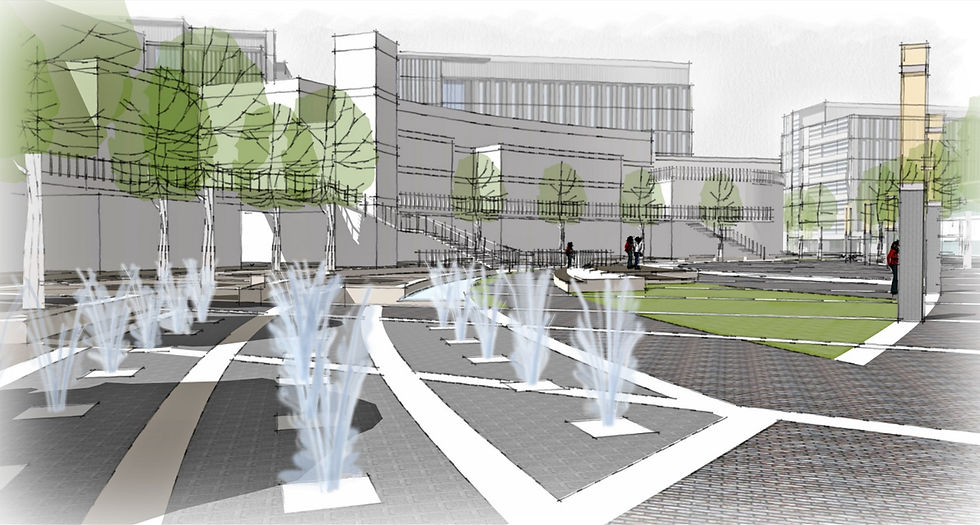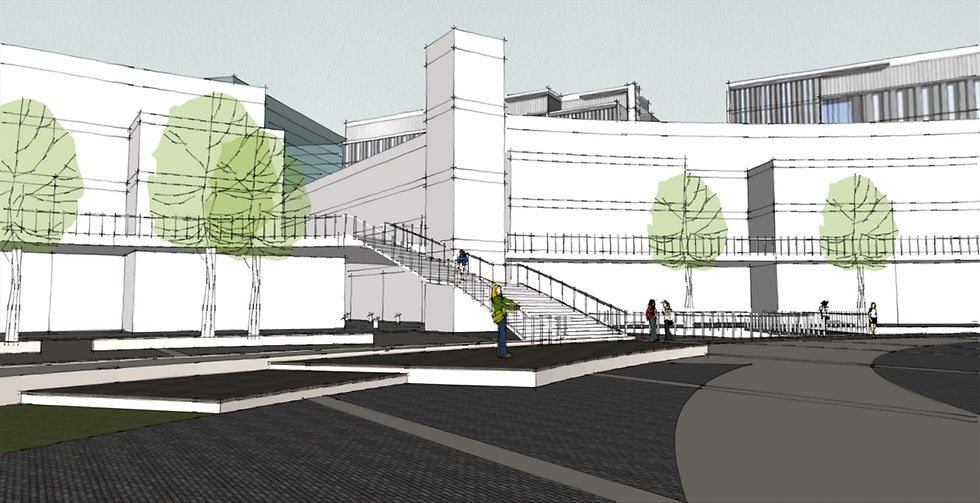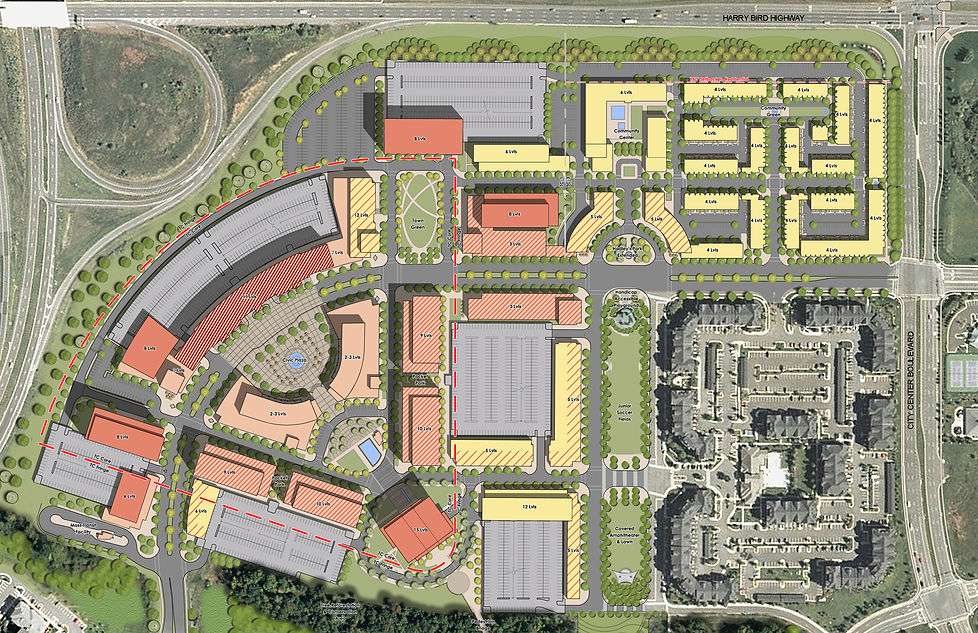
Dulles Town Center
As part of a phased redevelopment of an existing suburban mall, I provided masterplanning and entitlement services for a 400,000 square meter transit-oriented mixed-use center with 1,700 housing units. Acting in the role of Senior Landscape Architect / Planner, I worked closely with our client and the design team to define the project vision, develop the concept and prepare a detailed masterplan for planning approval. My responsibilities at this stage included site assessment, masterplanning, entitlement and regulatory processing, and public realm / open space strategy including preparation of design guidelines and presentation graphics and delivery of public presentations. The masterplan proposes shifting the focal point of the development away from the existing mall to more civic-oriented public spaces. An expandable network of urban streets and parks will allow the redevelopment to grow naturally over time, ultimately encompassing the existing mall. At the heart of the proposal, a central plaza will become the property's new commercial and civic focus framed by retail, restaurant, office, hotel and residential uses. The masterplan open space plan lays out a framework for the stabilization and regeneration of the adjacent stream corridor for stormwater conveyance and passive recreation identifying streets, designed with bio-filtration in curbside tree planting zones, and green roofs of taller buildings to function as part of the stormwater management strategy.
Following approval of Dulles Town Center's masterplan, I was commissioned to develop a conceptual public realm design. As part of this task I prepared preliminary building programming, schematic floor plans and developed detailed conceptual design of the outdoor public spaces and streetscapes surrounding the central plaza. The scheme defines a series of pedestrian experiences converging on the plaza, suggesting an architectural framework and varied public realm to create a vibrant urban identity. Buildings are scaled to frame the plaza while retail stores line it's ground level and overlook it from a generous elevated walkway. Within the plaza, I designed paving and planting to create rhythm and a human scale while a water feature figuratively follows the path of the nearby Potomac River. Starting at its broad floodplains and progressing through the turbulent Great Falls and gorge, the feature culminates in a fountain plaza and grove symbolizing the pomp of Washington DC and the National Mall. At the plazas heart, a 2,000 square meter event space and stage provides and opportunity to host regular events while the adjacent roadway can be closed for larger celebrations.
Location: Sterling, Virginia, United States
Client: Lerner Enterprises
Design Team:
Dewberry (landscape architect, planner, engineers)
CMSS Architects (architects - masterplanning stage)
Masterplanned: 2010
Designed: 2011
Area: 200 Acres / 80 ha
Role: Senior Landscape Architect / Planner responsible for site assessment, masterplanning, entitlement and regulatory processing, design guidelines, presentation graphics, and public presentation.
Senior Landscape Architect / Project Manager responsible for development of preliminary building program, schematic floorplans, and conceptual public realm design.
